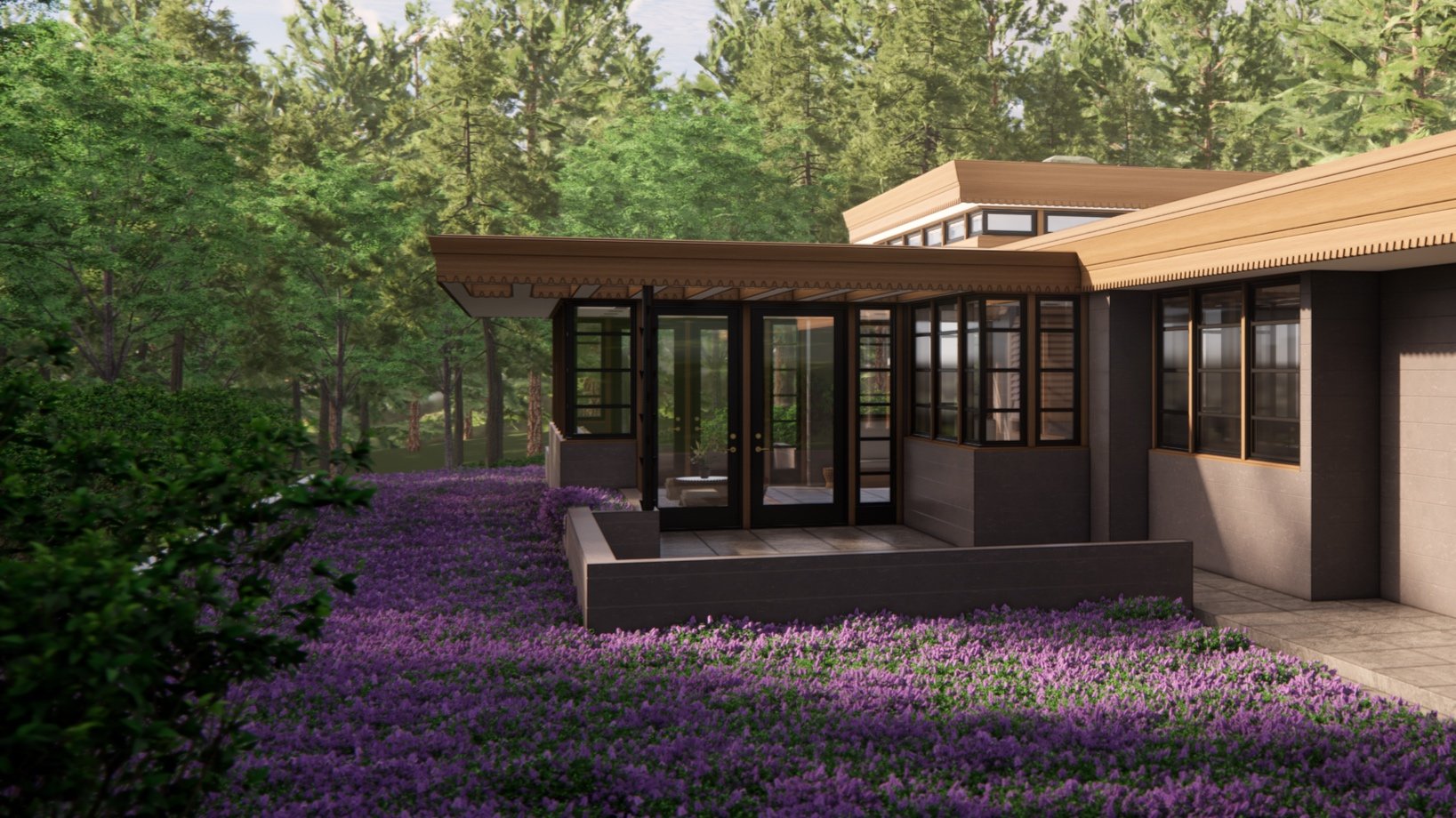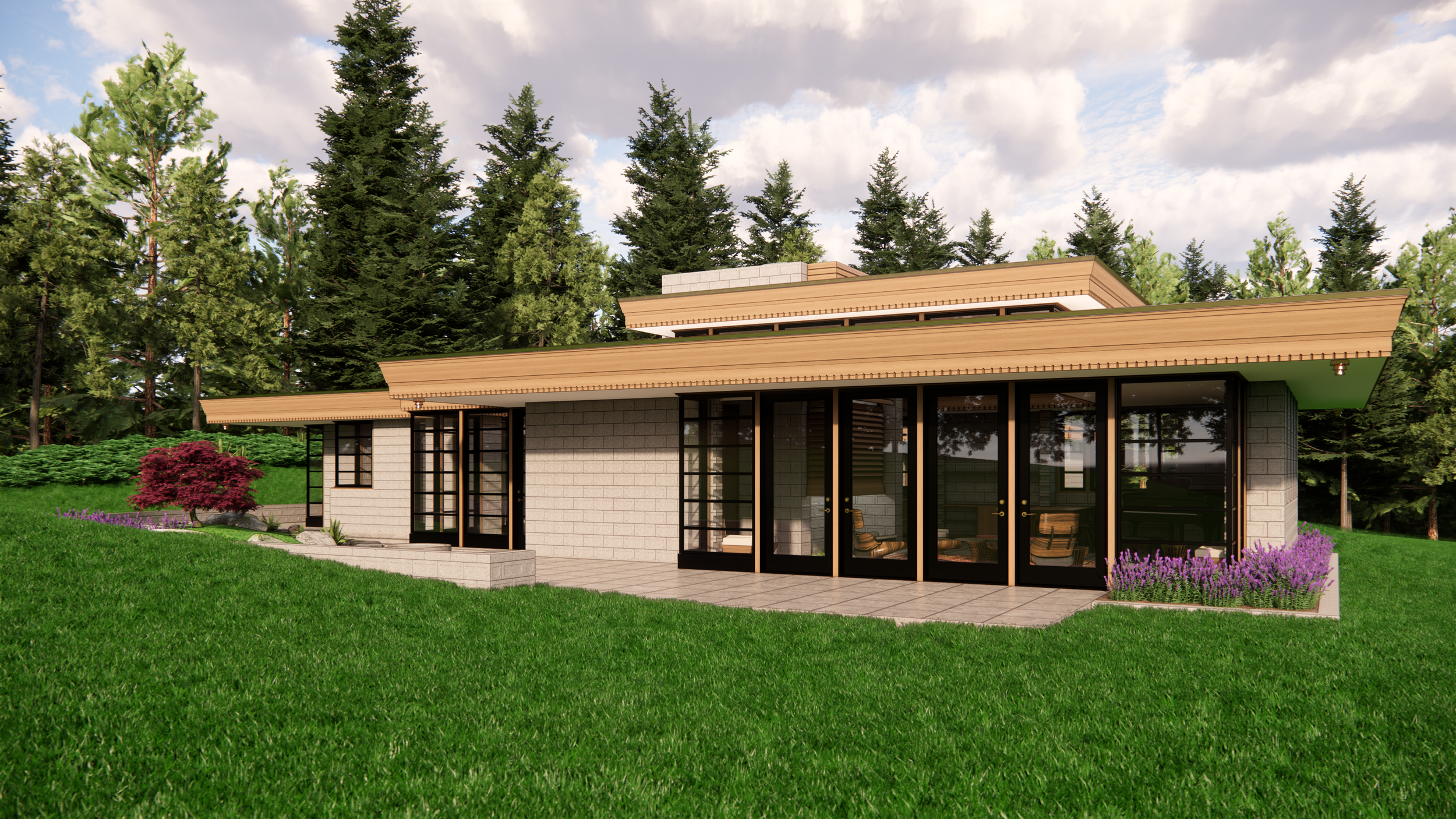Usonian Design
Usonian houses, envisioned by Frank Lloyd Wright in the 1930s, were designed to provide the American middle class with affordable yet beautiful homes. These homes embody Wright’s philosophy of organic architecture, seamlessly blending with their surroundings while offering efficient, functional, and elegant living spaces.
Common features of Usonian homes include flat roofs with deep overhangs, single-story layouts, carports, and concrete-slab floors with radiant heating. Built-in furniture and open floor plans create a sense of flow, while terraces extend the living space into nature. Natural materials like wood and masonry are carefully selected to complement the site’s landscape, and expansive floor-to-ceiling windows, corner windows, clerestories, and skylights maximize natural light. Designed in harmony with the land, Usonian homes embrace the natural topography, creating timeless spaces that feel connected to their environment.
Click on the images below to view my modernized Usonian-style house designs, inspired by various versions of Frank Lloyd Wright's Usonian houses. If you’re interested in a Usonian-style home designed to fit your site and your family’s needs, feel free to contact me.




